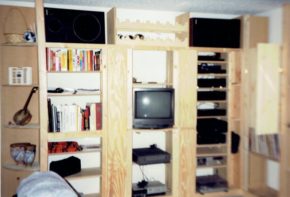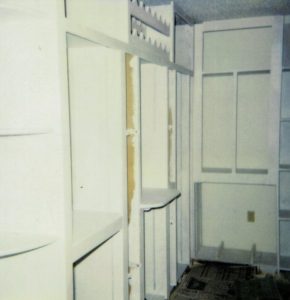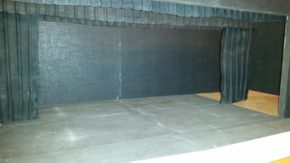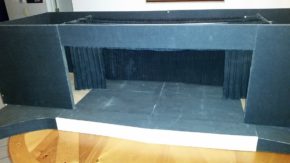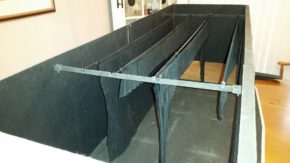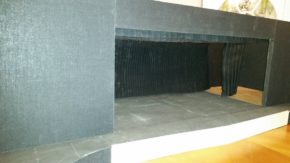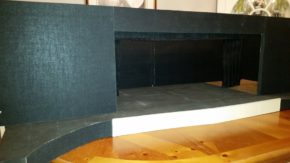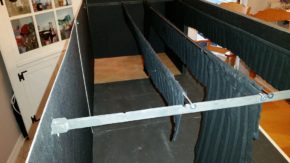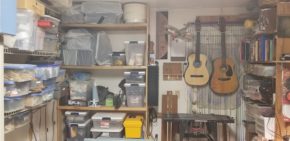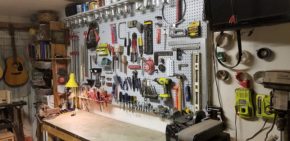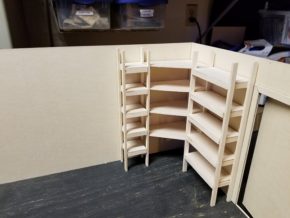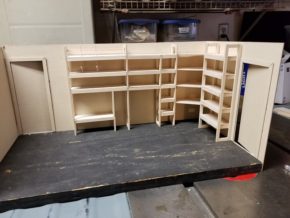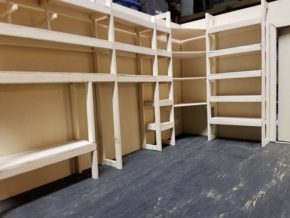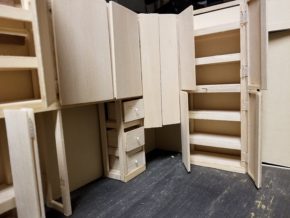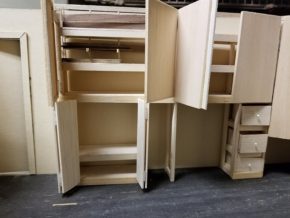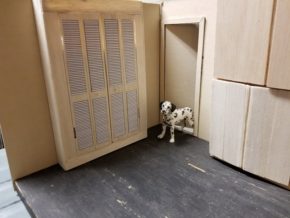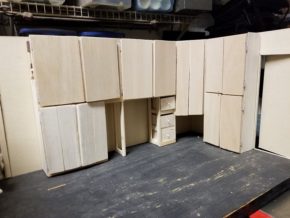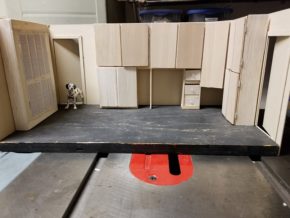If I have an unusually large project or need to design it to fit a specific space, I like to build a scale model first. Most of the time these architectural models are in 1/12th scale (dollhouse scale) which helps me get an accurate count of all the materials needed as well as how all the parts fit together spatially. Plus, any design changes are much easier to do on a model before attempting it in “real life.”
The first time I did this, around 1994, I used balsa wood to create a wall unit/entertainment center for my new house in Homosassa. I used hinges for the doors to add to the realism. Unfortunately, the model has disappeared, but here are some pictures of the actual unit.
On the left, the construction is complete and in use prior to painting. On the right, the painting is well under way. The units on the left and right of the television pull straight out on drawer hardware and hold videotapes and CDs. The design flaw was not allowing for any television larger than a 19″. D’Oh! I ended up selling the house before getting a larger TV.
Another important pastime for me is involvement in the theatre. When I am producing or directing a theatrical production, I like to create models of the sets to better visualize the staging of the show and the blocking of the actors. After the art teacher at Citrus High gave me a stack of old mat boards that he was discarding, I decided to use them to create a scale model of the stage at the Art Center Theatre in Citrus Hills. At 1/12th scale, it is over five feet long, but disassembles to fit in a large box. By constructing a set to fit on the stage, I can easily see how the sight-lines appear from different areas of the audience. I have purchased some basic doll house furniture and props for staging, and will sometimes use cutouts of the performers to assist me with blocking (movement) assignments. Here are some shots of the stage project, completed in 2014.
IIn January, 2018, I was officially retired from the school system. It was time to start building more dulcimers and increasing the marketing for my side business, Nature Coast Dulcimer Works. My house was designed for a woodworker, so there is a wonderful air conditioned and heated workshop built into the house. Unfortunately, it is somewhat narrow and crowded, but usable. It is a multi-use room which must serve as a storage area and a creation space for my other endeavors.
I
I am constantly fighting with sawdust which collects on everything, and with open shelves, is a nightmare to keep clean. I need to problem-solve this space, so I need to think it through in miniature first. I begin by carefully measuring the floor space and creating the walls and doors.
Pieces of basswood are roughly the scale size of 2 X 4s and sheets of balsa represent the plywood shelves. I have already decided to use 2 X 4s instead of 1 X 4s, because they’re cheaper and sturdier. Building this model will not only allow me to see how it fits the room, it will also enable me to add up how much I need of each type of lumber.
Here’s what it will look like from about eye level. I have decided to include cabinet doors to keep the sawdust to a minimum and keep the shop looking neat. I also felt I needed a few drawers. The hinges are those used on R/C airplanes.
I have indicated the lumber storage area to the left with scale pieces of walnut. The open areas beside the drawers will allow me to use my table saw effectively and safely. The door in the photo on the right leads to the garage — the louvered doors I have in storage and will re-purpose them here. The dog is actually a scale representation of our beagle mix.
The finished project — at least the model of it. As I cut these pieces, I kept thinking cha-ching! This thing is going to be expensive, but will be a vast improvement over the current configuration. I need to crank out a few dulcimers to pay for this!!

